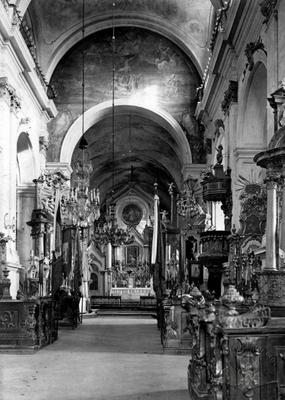
St. Maria Magdalena church interior
- ID: 88
- Place: Lviv
- Date: 1906
Prince Eustachy Sanguszko's private pavilion (#65) was situated in the south part of the General Regional Exhibition, on the corner of the central alley and the side one, starting from Stryyska street. The building with the area of 81 m2 designed by architect Szczęsny Zaremba from Tarnów was made by Prince Sanguszko’s private carpenter workshop in his estate of Rudy. Here the agricultural equipment as well as melioration projects and plans, maps of prince’s forests, fishing and hunting areas, carpenting, coal from Prince’s mines and beer from his brewery in Tarnow were displayed. Outside the pavilion Prince’s steam brickworks products were displayed. On the left there is a fragment of a forestry with the area of 589.068 m2, built after architect Michał Lużecki’s project. On the right there is Zimmer’s confectionery pavilion. The confectionery specialized in honey-cakes. Nowadays the building doesn't exist.