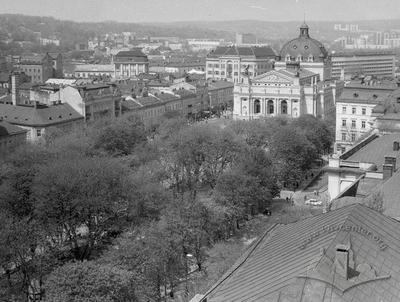
Вид північно-західної частини міста
- ID: 592
- Місце: Львів
- Дата: 1971
Промисловий павільйон площею 5 985 кв.м споруджено за проектом архітектора виставки Францішека Сковрона (згідно концепції Кароля Боубліка), будовою керував архітектор Кароль Боублік. Споруда павільйону була розташована на південному сході Загальної крайової виставки, на першій площі, яку утворювала центральна алея, в напрямку від головної брами вглиб виставки. Центральним елементом був купол висотою 32 м, фронтон прикрашав розпис Тадеуша Попеля. Павільйон займав простір між центральною алеєю та вул. Св.Софії. Це був найбільший та найважливіший павільйон виставки, що представляв здобутки промисловості Галичини та напрямки її розвитку. Нині не існує.