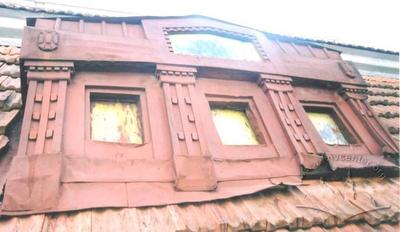
1251
- ID: 1251
- Place: Lviv
During the 2003 reconstruction, a line of interesting discoveries were made about the old interior and exterior of the “Magnus” building. On the third storey in the last left hall which faces Horodotska st., past the partition, which was once built, as though to hide the back wall, in the non perpendicular hall, a fragment of the old ornamentation of one of the shops was discovered. Artistic decoration of the walls was done in the image of imitation of relief elements- frames of “paintings” were filled in with light blue colour, and an ornamental frieze positioined over them. It’s worth noting that shadows were made in accordance with the location of the windows, which additionally highlighted the weighty effect. The building of the “Magnus” Shopping centre was built in 1912-1913 by the renowed Polish architect Roman Felinskyi. The project was brought to fruition by the building firm of the architect Mihal Uliam, where R. Felinskyi held the position of director of the architectural department. Architecture historians believe that the model for the architect was the structure of the shopping centre in Berlin on Leipziger Strasse built in 1896, according to the plans of architect Alfred Messel. The structure “Magnus” is a shining example of world industrial-commercial architecture of the early 20th c.; its construction was realized thanks to the private investor-engineer Skibnievskyi and co.
Dmytro Zavrazhyn