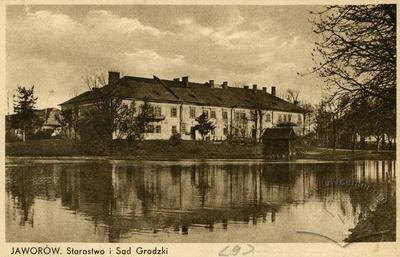
1536
- ID: 1536
The castle in the western suburb of the city of Brody was constructed in 1630-1635. Construction was funded by the Brody landowner, Great Crown Hetman of the Commonwealth, Stanisław Koniecpolski. Construction project was developed by French engineer Guillame Levasseur de Beauplan. This was a strong bastion-type fortress, in the shape of an equilateral pentangle, with five earth bastions and curtins between them, inside which were casemates built of brick and stone. The earth bulwark of the castle on the outside was laid with carved stone, and the fortress itself was surrounded by a water-filled ditch. The castle performed its defensive functions until 1812, after which it was demolished by the Austrians, by demand of the Russian troops. The picture displays three objects of the castle’s late nineteenth-century complex. The sandstone portal in the casemates of the castle’s western curtian stands to this day. This whitestone portal was constructed around the mid-eighteenth – early nineteenth centuries. It held a covered way to the casemates, and a gallery, which led (through the earth bulwark) to the escarped wall. It is possible that this wall could be dismounted in moments of danger, with the defenders leaving the castle for the swamps that surrounded it from the west. After the castle was ruined and lost its defensive function, it included a passage, leading to the husbandry courtyard of the owners of the castle’s palazzo. The palazzo was constructed by the Potocki family in the middle of the eighteenth century. It was home to the arts collections of Franciszek Potocki (1788-1853), and in the late nineteenth and early twentieth centuries, it held a private picture and ancient furniture museum of Countess Jadwiga Żyszczewska, last proprietress of the palazzo. The palazzo suffered fires in the military actions of 1915 and 1920, and its collections had been plundered. The palazzo and its interiors suffered their final devastation in 1939-1940, during the first Soviet occupation. Today the landmark is used for cultural and educational purposes. The “Smilno Gate” (Smolenska Brama) was constructed after the destruction of the castle’s main gate with its tower and ravelin. It became the main entrance to the castle’s entry hall. The gate received its name from the nearby village of Smilno, which the castle’s back gate faced. In the Soviet times, when the castle lands held an automatic loading machines repair factory, the gate was walled up, and a number of rooms built in its place, holding repair workshops.
Vasyl Strilchuk