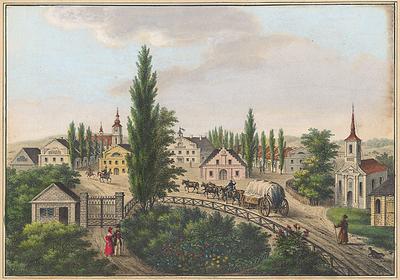
174
- ID: 174
- Place: Burshtyn
The original wooden church of the Dominican order, constructed in 1370-1375, was destroyed in fire. Construction of a new stone Gothic sanctuary, based on the project by architect M. Czech, began in 1407. The building of the Dominican Church as it exists today was constructed by Jan de Witte, renowned architect, fortification engineer, and commander of the Kamyanets-Podilskyi fortress, using funds provided by Józef Potocki. Construction was overseen by architects Marcin Urbanik (from 1745), and Krzysztof Muradowicz (from 1764). Construction works were completed in 1792-1798 by architect Klemens Fesinger. The Dominican church is one of the most striking buildings in the architectural layout of Lviv. The central ellipse-shaped mass is surrounded by oval chapels, situated radially, and remaining within the elliptic frame. A mighty cupola rises above the central body of the church, supported by eight pairs of columns. The Baroque treatment of the main façade, with the elegant protruding lines of the portal, the strong cornice, and the divided fronton of the portal, give the building a dynamic and expressive character. The harmony of the spatial architectural forms is subordinated to a certain solemn rhythm. The façade is decorated by the Latin inscription “Soli Deo honor et gloria” (Honor and glory to the Only God).
Oleh Vvedenskyi